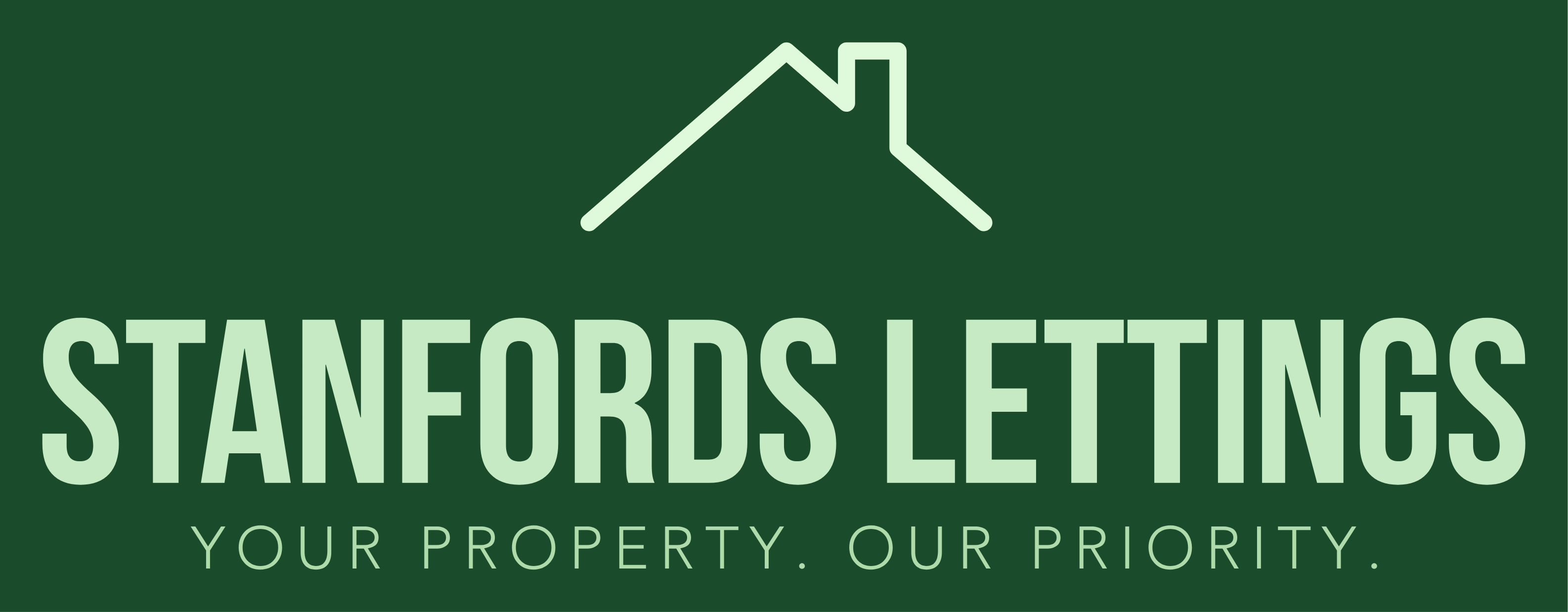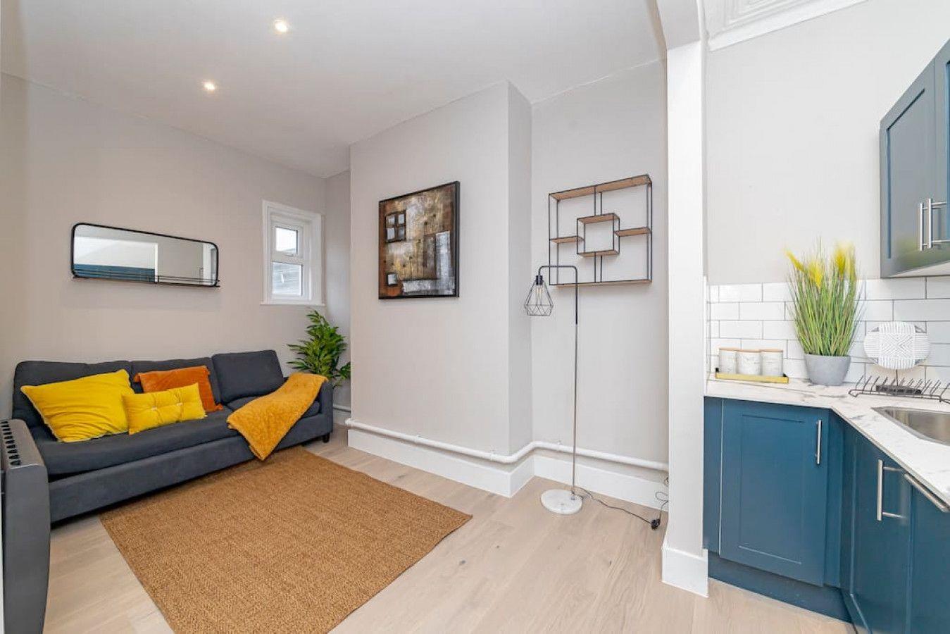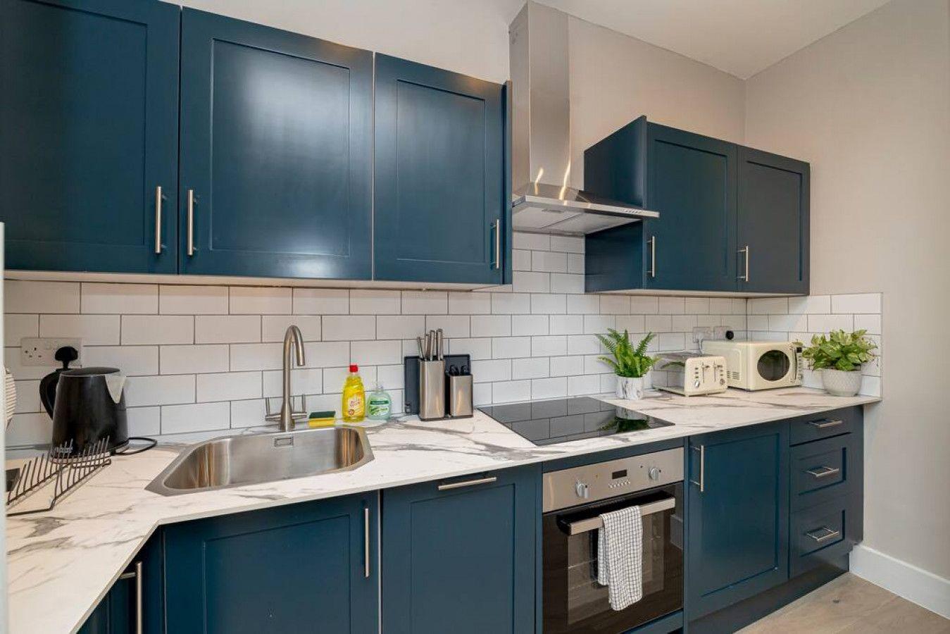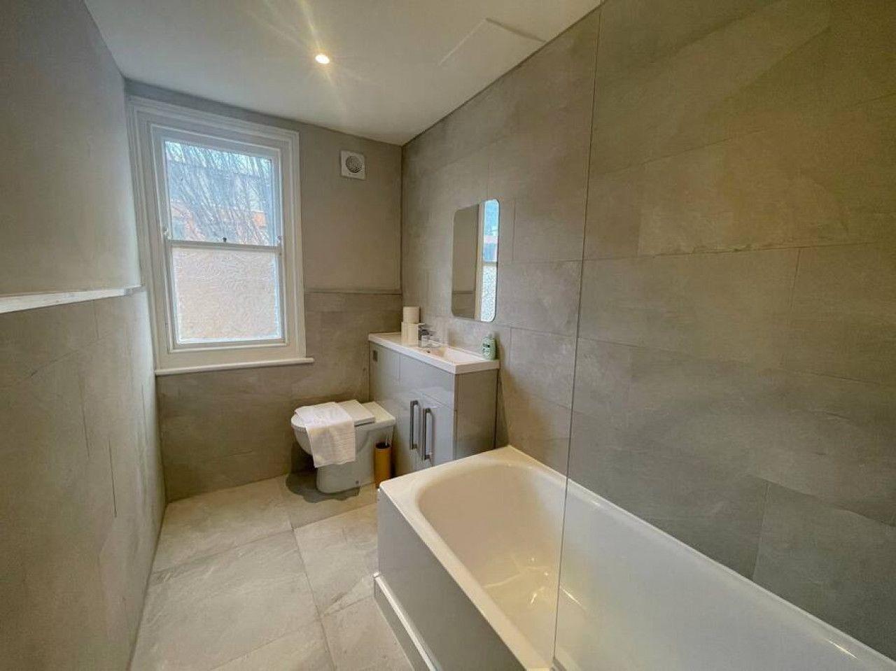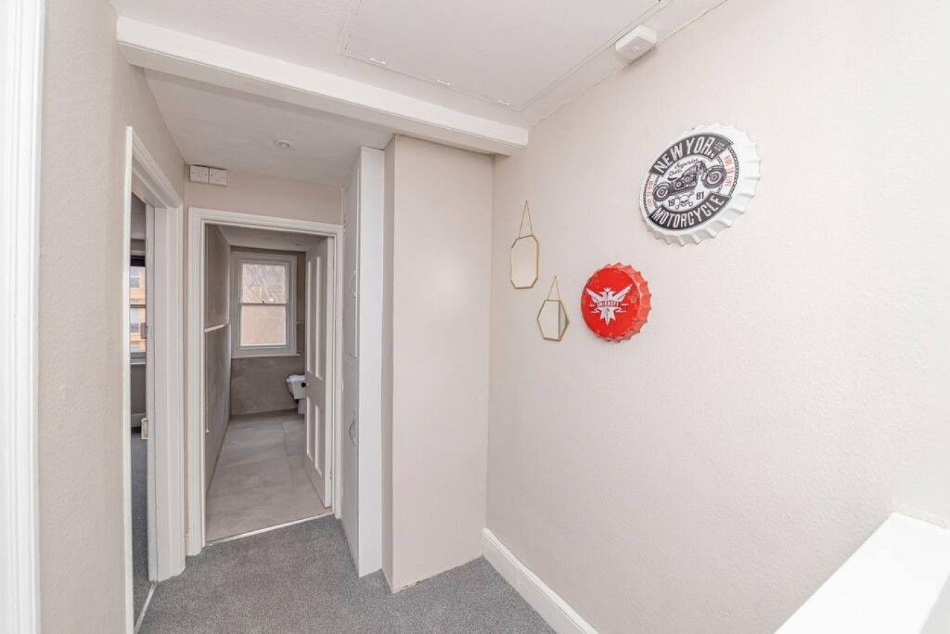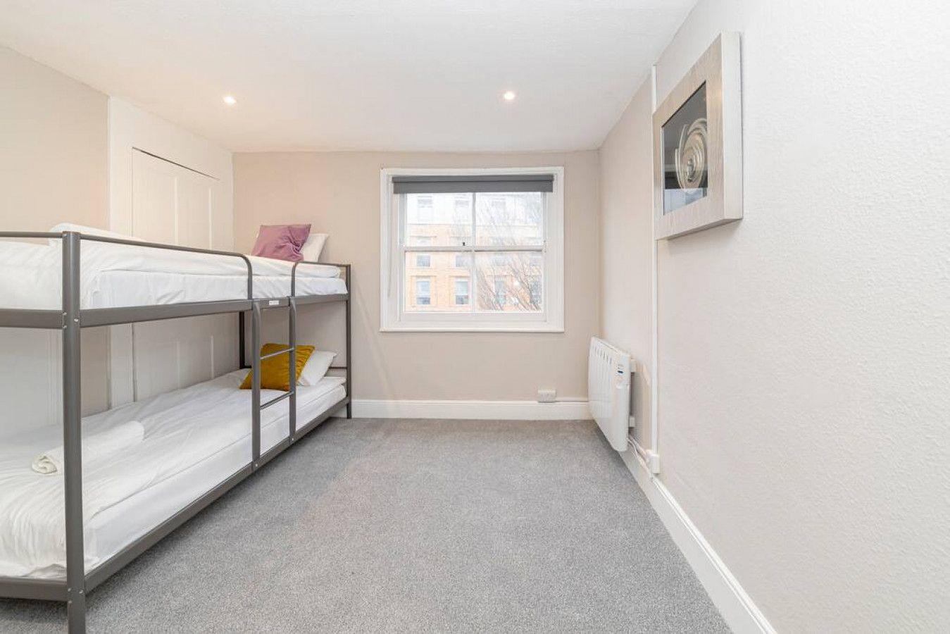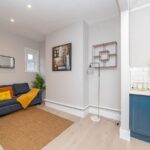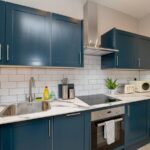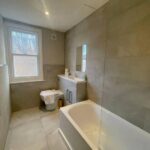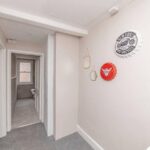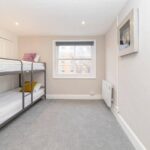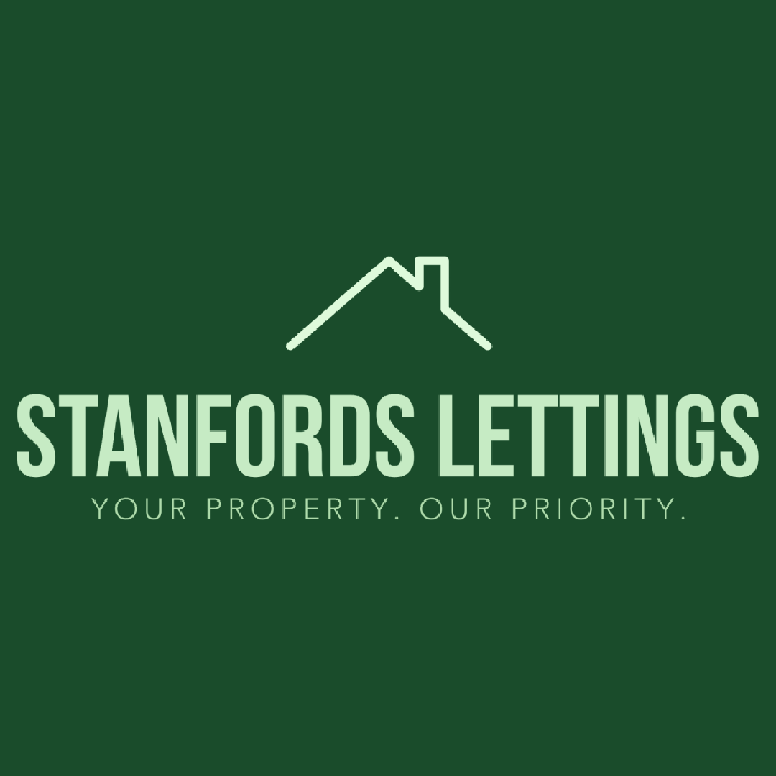London Road, Brighton
Property Features
- VIDEO LINK
- NEWLY REFURBISHED
- Available NOW!
- Local Amenities
- Fantastic Location
- Great Size
- Students Welcome!
- Furniture Optional
- Company lets Welcome!
- Fully Furnished!
Property Summary
AVAILABLE NOW!!Nestled in the vibrant heart of Brighton on London Road, this charming maisonette offers a delightful living experience. With three well-proportioned bedrooms, this property is perfect for families, professionals, or students seeking a comfortable and convenient home. The bright and airy reception room provides an inviting space for relaxation and social gatherings, ensuring a warm atmosphere throughout.
The maisonette boasts a central location, making it an ideal choice for those who appreciate easy access to local amenities. A variety of shops, cafes, and restaurants are just a stone's throw away, catering to all your daily needs. Furthermore, excellent transport links are readily available, allowing for seamless travel across the city and beyond.
This property welcomes students, making it a fantastic option for those pursuing their studies in Brighton. The combination of space, light, and a prime location makes this maisonette a truly appealing choice for anyone looking to enjoy the best of what this vibrant city has to offer. Don't miss the opportunity to make this lovely home your own.
*Disclaimer* In accordance with the Estate Agency Act 1979 we advise that the landlord of this property has a connection with Stanfords Estates, for more information please contact our agency.
Full Details
OTHER
NB. In accordance with the estate agency act 1979 we advise that the owner of this property has a connection with the agents.
KITCHEN / LIVING ROOM
Open plan kitchen/living room comprising;
Kitchen Area: low and high level storage units with integrated fridge/freezer, washer, stainless steel sink and bowl drainer with mixer taps, oven and hob with extractor fan above
Living Area: XXX flooring, ceiling downlighters, radiators, double glazed double doors with easterly aspect view over looking London Road. TV aerial point.
GROUND FLOOR BEDROOM 3.71 x 3.2
Double bedroom on the ground floor with carpet flooring ceiling downlighters, double glazed window looking onto the front entrance.
BEDROOM 3.68 x 3.18
Double bedroom facing the front on the first floor with carpet flooring ceiling downlighters, double glazed window looking onto the front entrance.
BEDROOM
Double bedroom on the first floor facing London Road with carpet flooring ceiling downlighters, double glazed window looking over London Road.
TOP FLOOR BEDROOM 4.52 x 3.86
Double bedroom on the top floor with carpet flooring ceiling downlighters, dual double aspect and double glazed V-LUX window.
BATHROOM 2.21 x 1.75
Family bathroom on the first floor comprising tiled floor and walls, white bathroom suite with paneled bath and shower attachment, w.c, hand wash basin with mixer taps. Extractor fan, ceiling downlighters, radiator.
