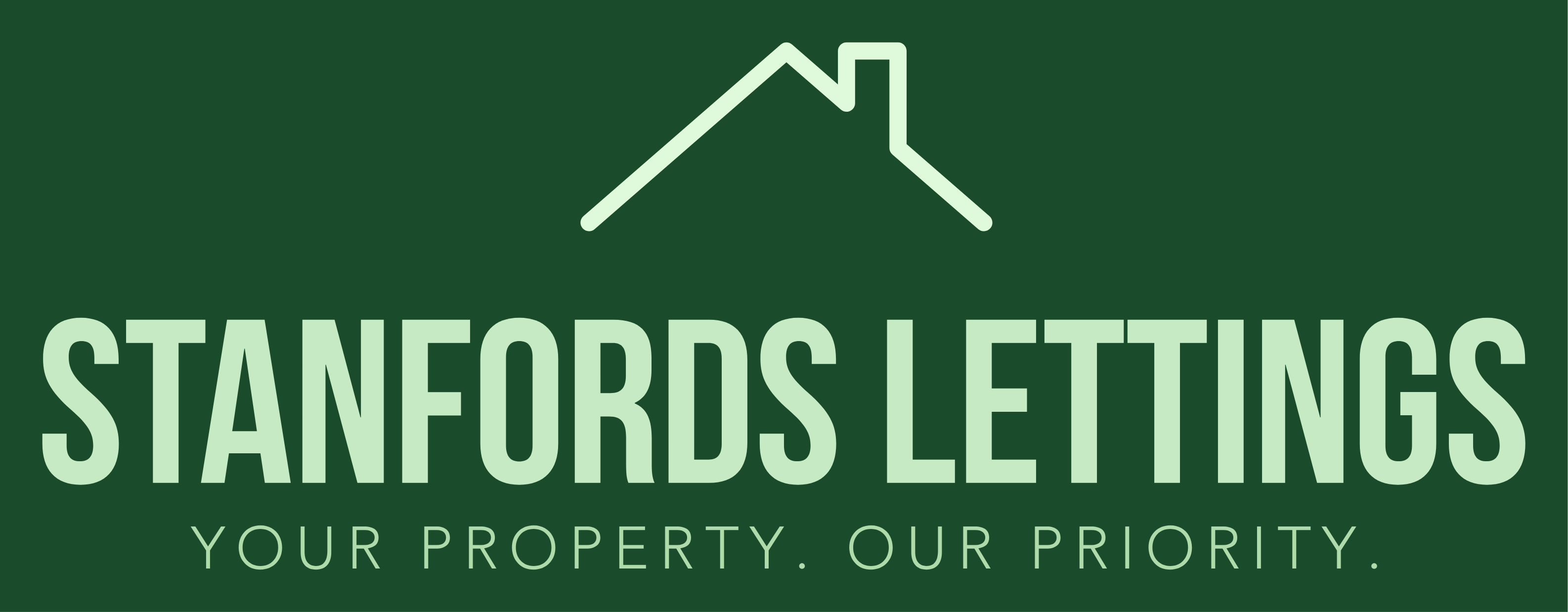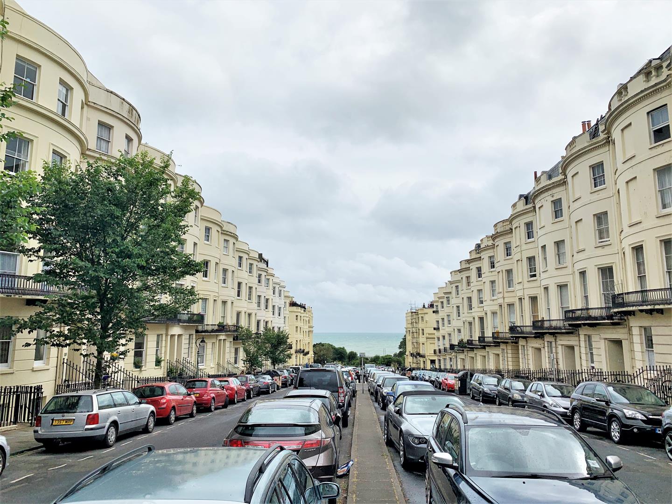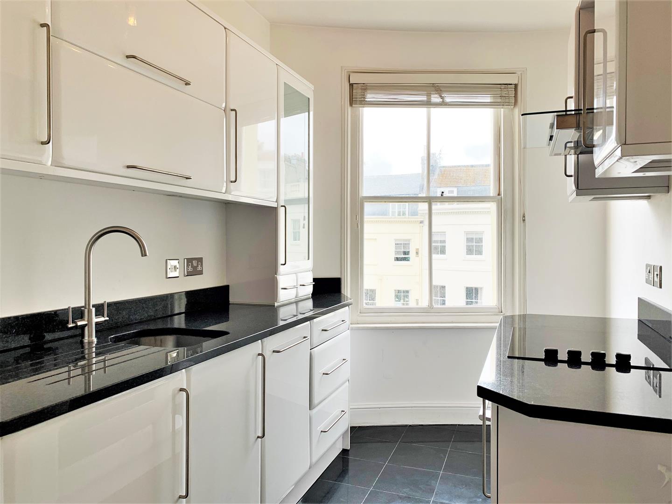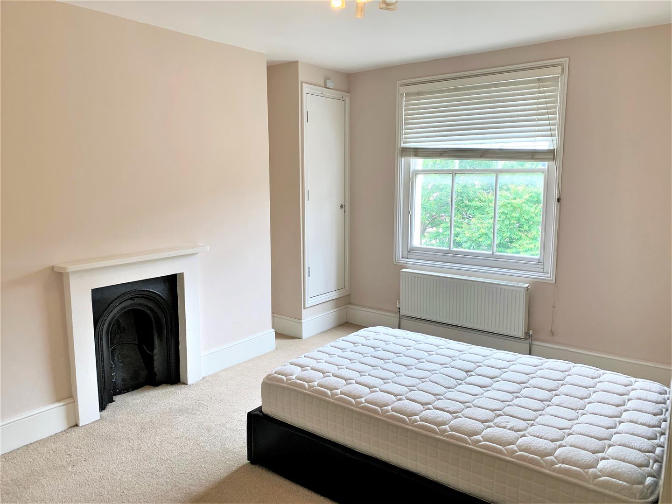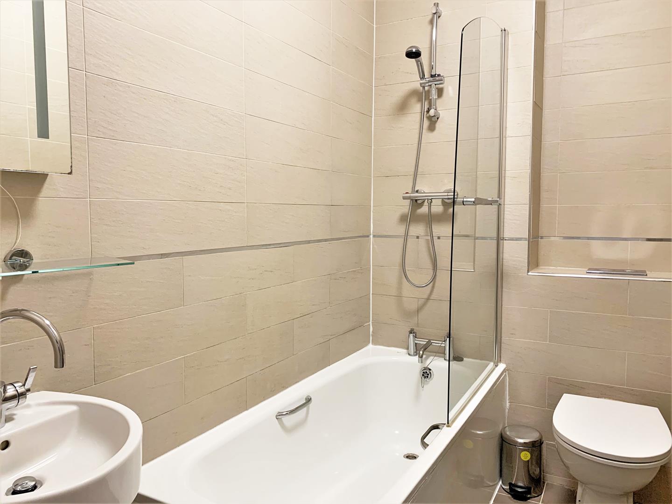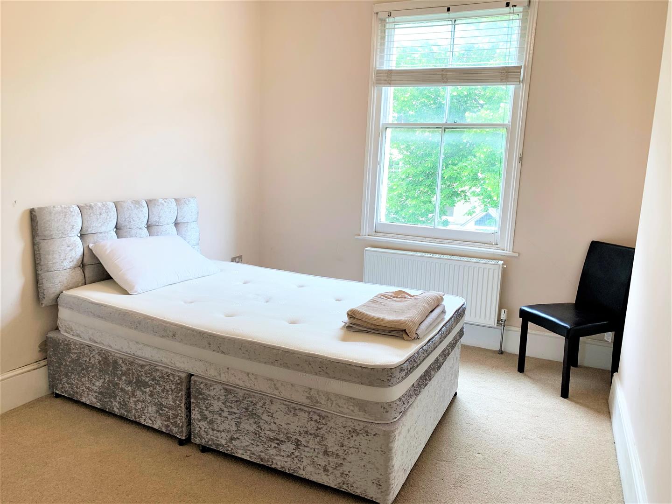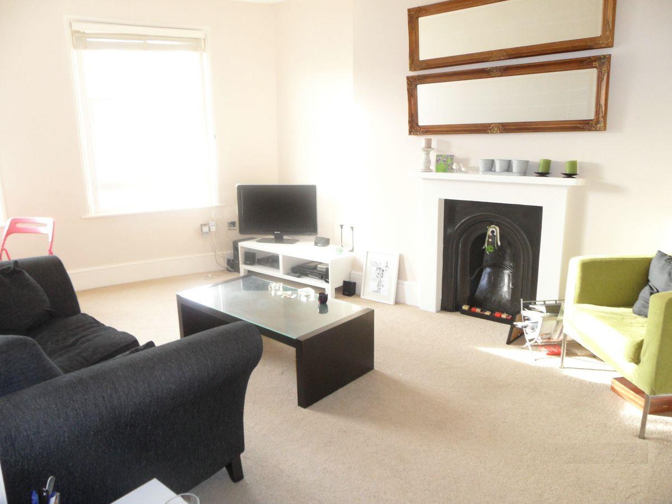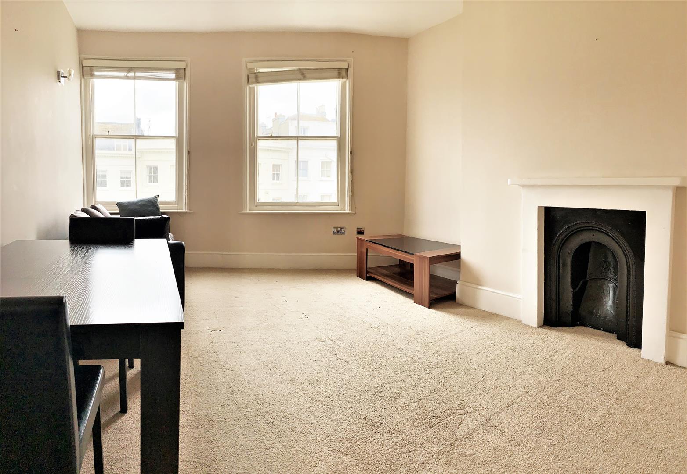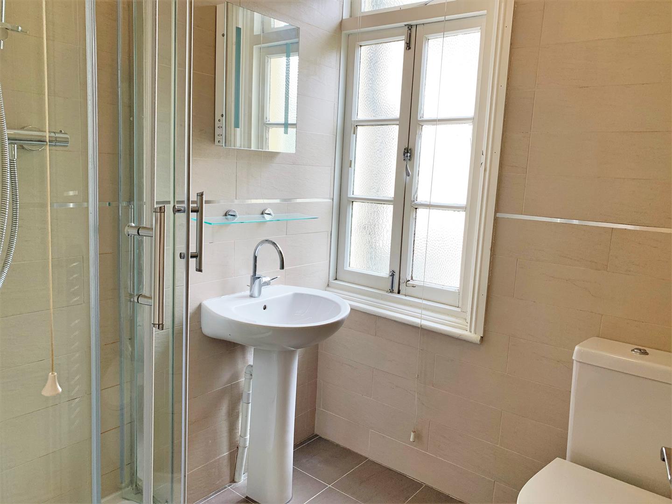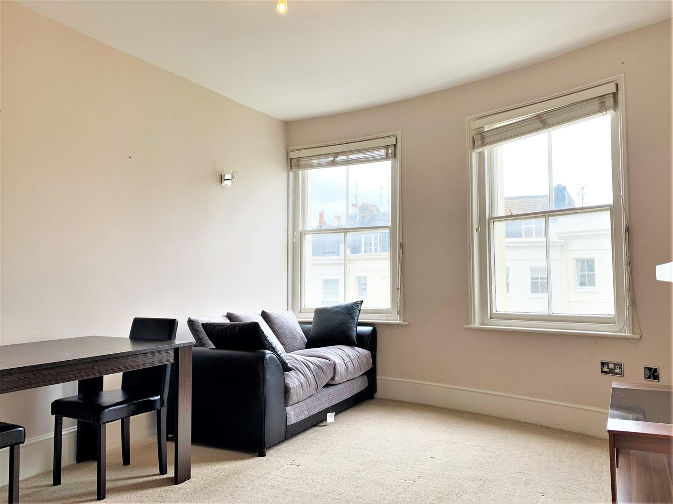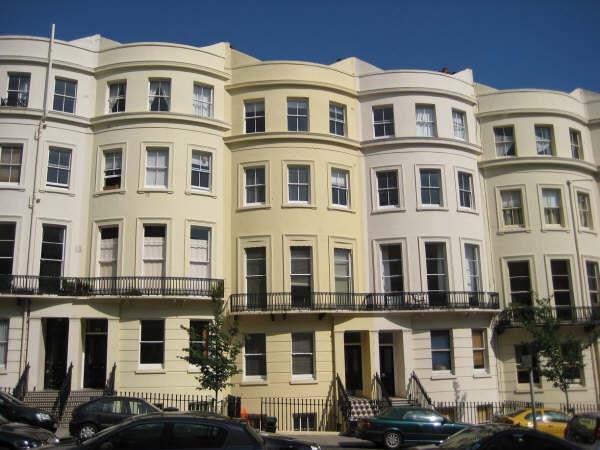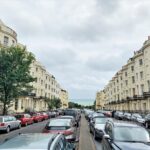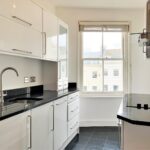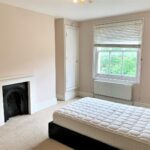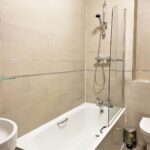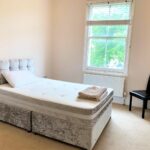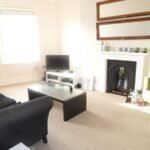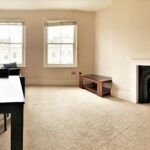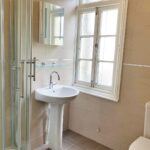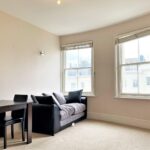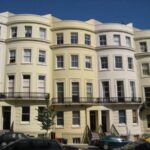Brunswick Place, Hove
Property Features
- VIDEO LINK AVAILABLE
- Available June 2025!
- Two Double Bedrooms
- Modern Neutral Décor Throughout
- Separate Kitchen with Integrated Appliances
- Tidy Communal Areas
- Fantastic Central Location
- Short Walk To Hove Station and The Seafront
- Students Welcome!
- Furnishing Optional
Property Summary
Nestled in the charming area of Brunswick Place, Hove, this delightful Victorian apartment offers a perfect blend of character and modern living. Spanning an impressive 79 square feet, the property boasts two generously sized bedrooms and two well-appointed bathrooms, making it an ideal choice for those seeking comfort and convenience.Upon entering, you will be greeted by a spacious reception room that invites natural light, creating a warm and welcoming atmosphere. The separate kitchen is thoughtfully designed, providing ample space for culinary endeavours and social gatherings. The overall layout of the apartment ensures a sense of openness, making it a wonderful home for both relaxation and entertaining.
The location is particularly advantageous, with easy access to local amenities, transport links, and the vibrant culture that Hove has to offer. This property is not only a great home for students but also appeals to professionals and families alike, thanks to its versatile living space and proximity to essential services.
Additionally, the apartment includes parking for one vehicle, a valuable feature in this sought-after area. Available from June 2025, this spacious two-bedroom, two-bathroom apartment is a rare find in Hove and is sure to attract interest. Do not miss the opportunity to make this charming residence your new home.
*Disclaimer* In accordance with the Estate Agency Act 1979 we advise that the landlord of this property has a connection with Stanfords Estates, for more information please contact our agency.
Full Details
Description:
VIDEO LINK AVAILABLE
** Available JUNE 2024**
Stanfords are delighted to offer this two double bedroom, two bathroom, top floor apartment located up from Brunswick Square. Modern throughout and offered with a separate kitchen with appliances. Neutral décor through out, finished to a high standard.
VIDEO LINK
YouTube Video Link: https://youtu.be/AnMUZDTOdFM
Situation:
Brunswick Place is located just South of Lansdowne Road and just North of Western Road which has an array of eateries, bars and amenities closely, as is the vibrant city centre, many bus routes and Hove and Brighton railway stations.
Accommodation:
Occupying the top floor (fourth) floor and the communal ways an attractive split level landing
Split Level Landing:
With turning staircase and period balustrade, decorated in neutral colours, smooth plastered walls and ceiling, neutrally coloured carpet, doors to all principal rooms, radiator, attractive skylight, an array of built in storage, door entry phone.
Living Room: 4.95 x 3.51
Attractive Westerly aspect bow fronted living room with two large sash windows with lovely views and fitted venison blinds, decorated in neutral colours throughout with neutrally coloured carpet, double radiator, TV point, telephone point, contemporary lighting and ;period fireplace surround.
Kitchen: 12' 3" x 6' 8"
A wonderful modern fitted kitchen with Westerly aspect and sea views and large sash window with fitted venison blinds, this room comprises fitted range of base and eye level high white gloss cupboards and drawers with brush chrome handles, integrate appliances include fridge, freezer, washing machine and dishwasher, in addition four ring halogen hob with matching stainless steel fan assisted oven beneath and matching canopied extractor above, thick granite work surface surround to two sides with upright splash backs and single stainless steel sink unit with mixer tap, high black gloss fully tiled floors.
Bedroom One: 5.82 x 3.20
Wonderful Easterly aspect bedroom with large sash window with fitted venison blind, being decorated in neutral colours throughout with smooth plastered walls and ceiling, neutrally coloured carpet, TV point, telephone point, period fireplace surround, cupboard housing Worcester combination boiler, double radiator, door to en-suite.
En-Suite:
A wonderful fully tiled en-suite bathroom with attractive Italian tiled floors and walls with border tiling and comprising panelled bath with chrome mixer tap and wall mounted chrome hand shower, pedestal wash hand basin with chrome mixer tap, low level WC with inbuilt cistern and button flush, chrome wall mounted heated towel rail, wall mounted mirror and light, extractor fan.
Located to the opposite side of the flat off of the half landing upon entrance is bedroom two
Bedroom Two: 14' 6"x 9' 5"
An Easterly aspect second double bedroom with sash window with fitted venison blind being decorated in neutral colours throughout and having neutrally coloured carpet and contemporary lighting, double radiator and door to en-suite shower room.
En-Suite Shower Room:
A good size en-suite shower room having attractive Italian tiled floors and walls with border tiling and comprising, obscure glass casement window with fitted venison blinds. Sanitary ware includes corner built in shower cubicle with bowed glass fronted and chrome trim and wall mounted chrome shower, low level close coupled WC with button flush, pedestal wash hand basin with mixer tap, wall mounted mirror with light and chrome wall mounted heated towel rail.
OTHER
NB. In accordance with the estate agency act 1979 we advise that the owner of this property has a connection with the letting agents
